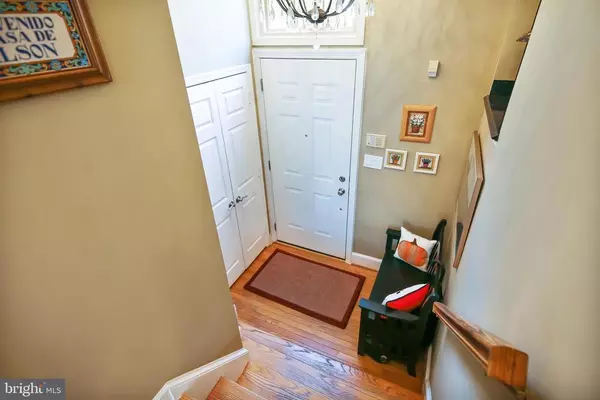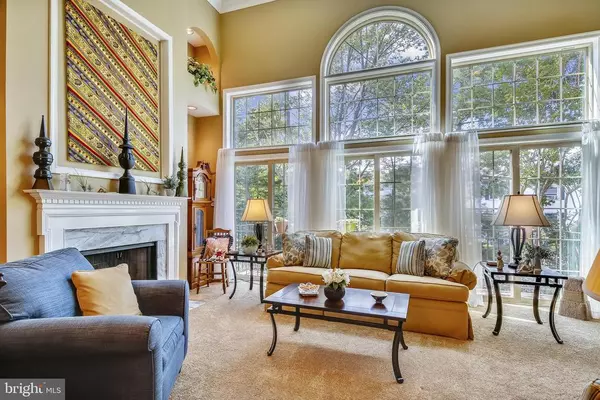$715,000
$695,000
2.9%For more information regarding the value of a property, please contact us for a free consultation.
3908 CHARLES AVE Alexandria, VA 22305
3 Beds
4 Baths
2,540 SqFt
Key Details
Sold Price $715,000
Property Type Townhouse
Sub Type Interior Row/Townhouse
Listing Status Sold
Purchase Type For Sale
Square Footage 2,540 sqft
Price per Sqft $281
Subdivision Lenox Place At Sunnyside
MLS Listing ID VAAX251618
Sold Date 10/30/20
Style Colonial
Bedrooms 3
Full Baths 2
Half Baths 2
HOA Fees $113/mo
HOA Y/N Y
Abv Grd Liv Area 2,540
Originating Board BRIGHT
Year Built 1989
Annual Tax Amount $7,581
Tax Year 2020
Lot Size 1,520 Sqft
Acres 0.03
Property Description
Beautifully maintained and updated brick front townhouse with 1 car garage. 2,500 sq ft of living space, 3 bedrooms, 2 full and 2 half bathrooms. This townhouse lives like a detached home with two story entry foyer, two wood burning fireplace, multiple Palladian windows and sliding glass doors. Gourmet Kitchen has been updated with Stainless Steel appliances, Thermador gas cooktop, wall oven, GE Monogram side by side refrigerator, pantry and plenty of cabinets. Open concept main level, separate dining room, living room with high ceilings, built-ins and fireplace. Large master suite, walk-in closet, updated bathroom with stand alone soaking tub, dual vanity, glass shower door, ceramic tile and vaulted ceilings. Two additional large bedrooms, updated hall bath w/ceramic tile, deep tub, glass shower doors. Lower level boasts spacious recreation room, wood burning fireplace and sliding glass doors to private brick patio and fenced backyard. Home has plenty of storage, large closets and ready for a new owner! Additional updates include new hot water heater, garage door and opener, windows, front entry and storm doors. This is a must see, move-in ready. Fantastic location near Amazon HQ2, Potomac Yards, Del Ray, Shopping and major routes.
Location
State VA
County Alexandria City
Zoning RB
Rooms
Other Rooms Living Room, Dining Room, Primary Bedroom, Bedroom 2, Bedroom 3, Kitchen, Recreation Room, Bathroom 2
Basement Connecting Stairway, Daylight, Full, Fully Finished, Rear Entrance, Walkout Level
Interior
Hot Water Natural Gas
Heating Forced Air
Cooling Central A/C, Ceiling Fan(s)
Flooring Ceramic Tile, Carpet
Fireplaces Number 2
Fireplaces Type Wood, Marble
Equipment Built-In Microwave, Cooktop, Dishwasher, Disposal, Dryer, Exhaust Fan, Oven - Wall, Range Hood, Refrigerator, Washer
Furnishings No
Fireplace Y
Window Features Double Pane,Screens,Palladian
Appliance Built-In Microwave, Cooktop, Dishwasher, Disposal, Dryer, Exhaust Fan, Oven - Wall, Range Hood, Refrigerator, Washer
Heat Source Natural Gas
Laundry Upper Floor
Exterior
Exterior Feature Balcony, Patio(s)
Parking Features Garage - Front Entry, Garage Door Opener, Inside Access
Garage Spaces 2.0
Fence Rear, Privacy
Amenities Available Common Grounds
Water Access N
Roof Type Asphalt
Street Surface Black Top
Accessibility None
Porch Balcony, Patio(s)
Attached Garage 1
Total Parking Spaces 2
Garage Y
Building
Story 4
Sewer Public Sewer
Water Public
Architectural Style Colonial
Level or Stories 4
Additional Building Above Grade, Below Grade
Structure Type 9'+ Ceilings,2 Story Ceilings,Dry Wall,High
New Construction N
Schools
Elementary Schools Mount Vernon
Middle Schools George Washington
High Schools Alexandria City
School District Alexandria City Public Schools
Others
Pets Allowed Y
HOA Fee Include Common Area Maintenance,Management,Road Maintenance
Senior Community No
Tax ID 007.03-05-22
Ownership Fee Simple
SqFt Source Assessor
Acceptable Financing Conventional, VA
Horse Property N
Listing Terms Conventional, VA
Financing Conventional,VA
Special Listing Condition Standard
Pets Allowed No Pet Restrictions
Read Less
Want to know what your home might be worth? Contact us for a FREE valuation!

Our team is ready to help you sell your home for the highest possible price ASAP

Bought with Maryam Adele Minick • Coldwell Banker Realty





